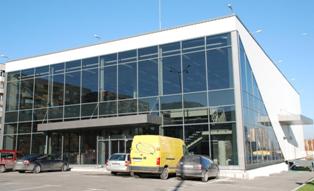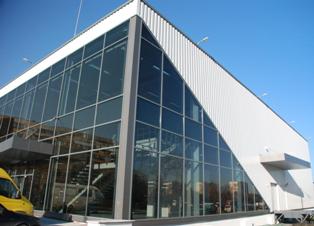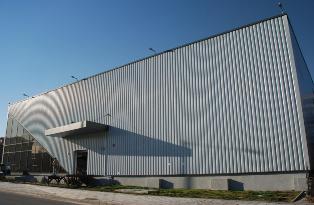Quantum Shopping Center - Sofia

|
The shopping center is located in the busiest and most attractive north-western part of the city, next to the boulevards with intensive traffic - Maria Luisa Blvd., Slivnitsa Blvd., Rozhen Blvd. The access is provided by a variety of public transport - buses, trams and trolley buses.
|
The total area of the site on which is located the shopping center "Quantum" has an area of 7 990 square meters, the built-up area is 4 170 sq. M.
|
The Quantum Trade Center consists of three independent stores designed and built as a commercial complex with a common architectural design, a unified organization of the surrounding areas, and access to the street shops.
Shop 1 is a two-storey building with a built-up area of 1 100 sq. M and a total area of 2 100 sq. M. On the first floor there is a commercial hall, office and technical premises on 1,035 sq. M. The second floor has an area of 1,065 square meters, distributed in a spacious commercial hall and office premises. For service on the second floor, the shop is equipped with cargo and passenger lifts. |

|

|
Shop 2 is a one-storey building with a total area of nearly 2,000 square meters, divided into two sections, thus providing the opportunity to separate two separate commercial units, each with a built-up area of 990 square meters respectively, and 1,000 sq. M. The premises are identical, including a spacious commercial hall, offices and sanitary facilities.
Shop 3 is a two-storey building with a built-up area of 1,070 sq. M and an area of 2,135 sq. M. The two floors have identical location - a commercial hall with an area of 955 - 965 sq. M and service premises: office and technical premises, sanitary - household premises. The shop has a passenger and cargo elevator. |
The shopping center has two parking spaces for customers with a total capacity of up to 80 cars.
A lucrative mix of tenants makes the center an excellent choice when purchasing home goods.
Back to projects
